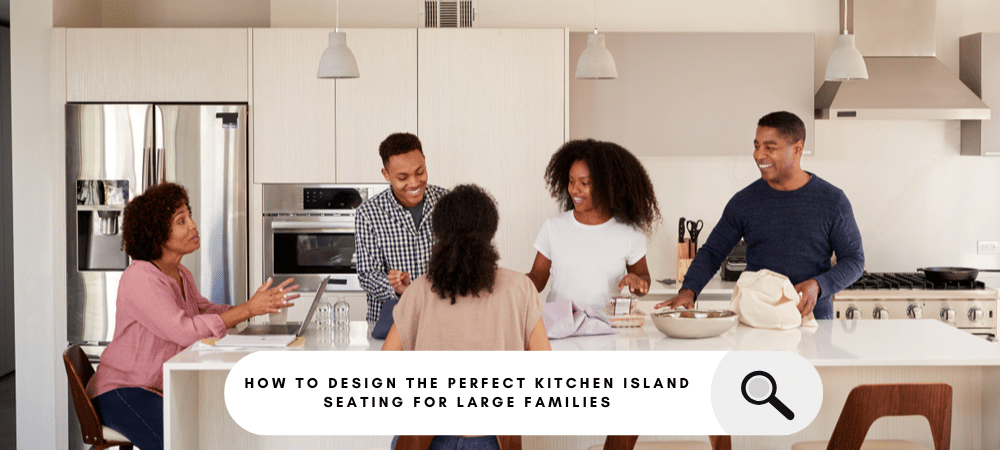How to Design the Perfect Kitchen Island Seating for Large Families
Kitchen islands have become the focal point of contemporary kitchens, serving multiple purposes, including seating, storage, and elevating the kitchen layout. A well-designed kitchen island can create a gathering space for large families that fosters connection and enhances functionality.
We will explore kitchen island seating and configurations to help you design the perfect kitchen island tailored to your family's needs.
L-Shaped Kitchen Islands with Seating
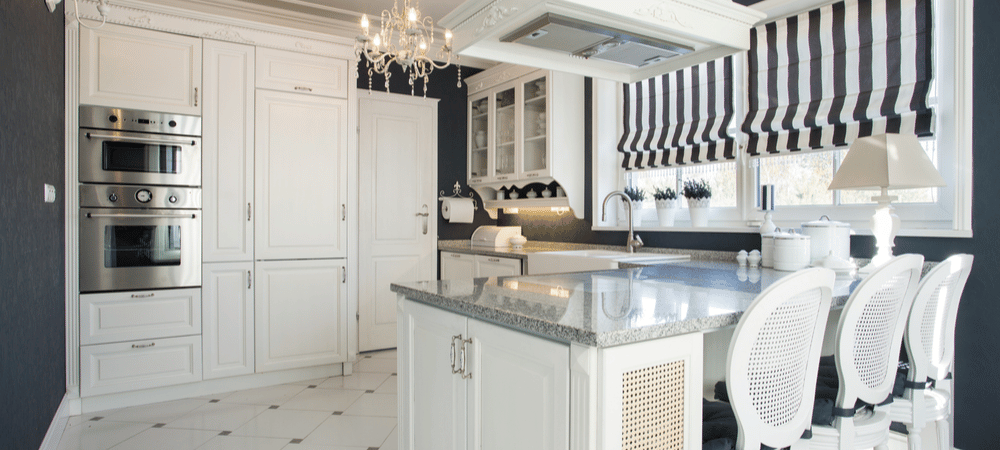

L-shaped islands offer unique design opportunities and can be ideal for large families. These islands' distinct layouts can maximize space and provide ample kitchen island seating options. Here are a few ideas on how to integrate seating into an L-shaped kitchen island:
- Barstools: Choose tall bar stools that fit comfortably under the counter to create a stylish seating area.
- Snug Breakfast Nook: Incorporate a cozy nook with built-in benches, perfect for casual dining and family gatherings.
- Curved Island: A curved island design can soften the overall look and provide additional seating without sacrificing space.
- Double-Sided Seating: Design your island with seating on both sides, allowing more family members to enjoy meals or conversations together.
Kitchen Island with Seating for 4
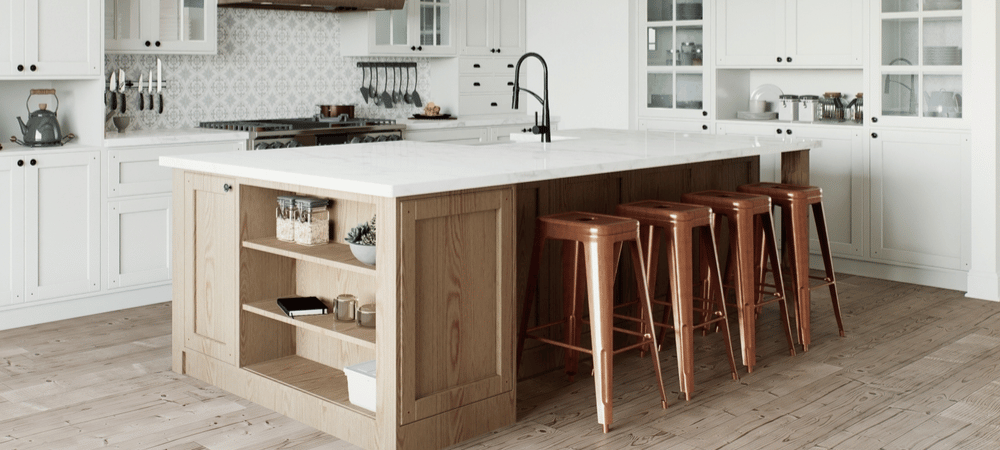

For families who love entertaining guests, a kitchen island with seating for 4 is an ideal solution. Here are some ways to organize seating arrangements:
- Size Matters: Select the right size island to accommodate seating while allowing easy movement throughout the kitchen.
- Seating Arrangements: Consider a U-shape or a linear arrangement to create a welcoming atmosphere for guests or two-sided seating on adjacent sides for connection and an inviting atmosphere.
Design Tips for Matching Seating with Kitchen Island Styles
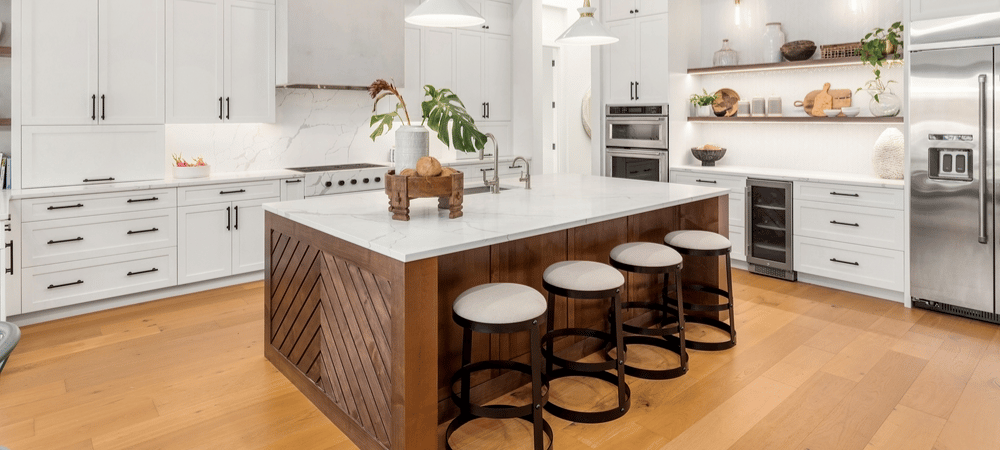

Blocking kitchen island seating with the island design is crucial when selecting seating for your kitchen island. Here are some tips to help you achieve a cohesive look:
- Materials Matter: Pick materials that match your kitchen's style, like wood, metal, or upholstered options that complement the cabinets and countertops.
- Seating Heights: Ensure that the seating height matches the height of the island. The typical counter height is about 36 inches, while the bar height is typically 42 inches.
- Comfort Counts: Add cushions to bar stools or chairs for enhanced comfort during long meals or family gatherings.
Kitchen Island with Seating and Storage
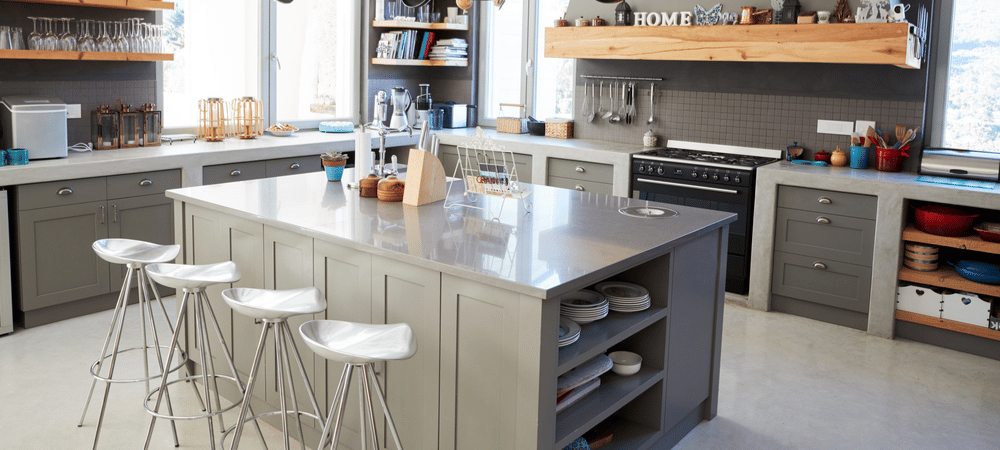

Integrating seating and storage within kitchen islands can enhance functionality and organize your space. Consider the following storage options:
- Hidden Storage: Utilize cabinets and drawers beneath the seating area to store kitchen essentials, keeping the space tidy and clutter-free.
- Open Shelving: Incorporate open shelving to facilitate access to frequently used items and infuse visual interest to the island design.
How to Choose Kitchen Island Seating
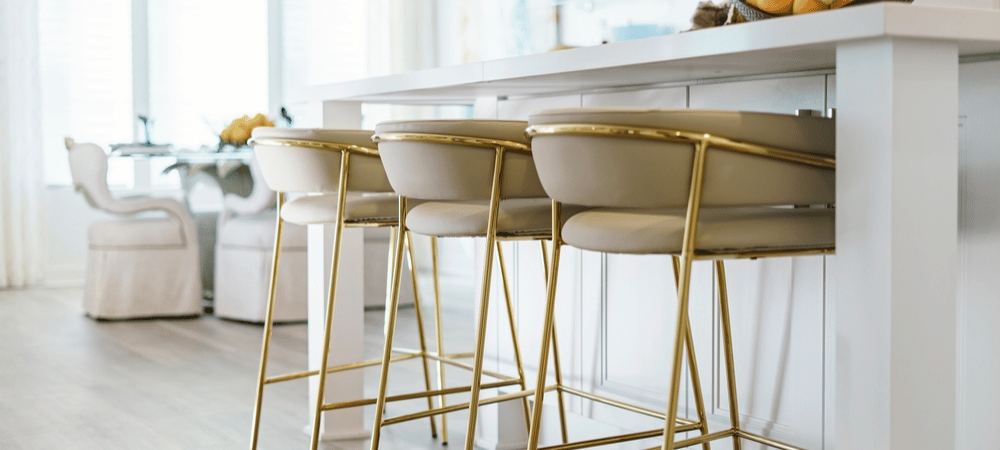

Selecting the proper seating for your kitchen island involves considering several factors:
- Kitchen Layout: The layout will dictate how much space you have for seating and the best seating type.
- Number of People: To determine the appropriate seating capacity, consider how many family members and guests you typically entertain.
- Functionality: Consider how the island will be used—whether for casual dining, homework, or entertaining—so you can choose seating that suits those activities.
- Style Preferences: Ensure the seating aligns with your design aesthetic, whether you prefer modern, traditional, or eclectic styles.
Various kitchen island seating options can impact the space's usability, such as:
- Barstools: Ideal for casual dining and can easily be tucked under the island.
- Chairs: Offer a more formal seating option and can be paired with a table extension.
- Benches: Create a cozy feel and can accommodate more people.
L-Shaped Kitchen Island Seating Ideas
- Wrap-Around Bar Stools: Arrange stools around the L-shaped corner for communal seating, creating a cozy dining experience for family or guests.
- Counter-Height Dining Chairs: Use padded, counter-height chairs along one side of the L-shape to create a more formal, dining-room-like atmosphere.
- Corner Banquette with Cushions: Create a soft and comfortable corner seating area with a banquette, perfect for casual meals and maximizing space.
- Built-In Bench Along the Long Side: A long, built-in bench along the extended part of the L-shape accommodates multiple people and is paired with bar stools for versatility.
- Staggered Seating Arrangement: Stools on the shorter end of the L and chairs on the longer side, creating a mix of seating styles for a dynamic, functional layout.
Island with Storage and Seating Ideas
- Bench Seating with Storage Drawers: Built-in benches on one side of the island with hidden storage underneath, ideal for stashing kitchen essentials or linens.
- Pull-Out Chairs: Chairs neatly tucked into the island can also contain hidden storage compartments on the sides.
- Storage Cubes with Cushioned Tops: Multipurpose seating where the cube stools double as storage for cookbooks or pantry items.
- Floating Shelves with Stools: Combine seating with functional shelves under the seating area, allowing for storage of small kitchenware or decor items.
- Banquette Seating with Cabinets: A built-in banquette on one side of the island that integrates low cabinets or open shelves underneath for additional storage.
Kitchen Island with Seating for 4 Ideas
- Bar Stools with Backrests: Provide comfort and support for more extended seating. Choose designs with upholstered seats for a more luxurious feel.
- Minimalist Stools: These sleek, backless metal or wood stools tuck neatly under the island and are ideal for modern or small kitchens.
- Swivel Stools: Practical and fun, these allow effortless movement, making them perfect for socializing and dining.
- Industrial-Style Seating: Stools with metal frames and rustic wooden seats that bring a trendy, industrial vibe to your kitchen.
- Mix-and-Match Chairs: Add complementary stools or chairs to create a dynamic, playful, yet coordinated aesthetic.
Why Choose Cabinet Distribution?
At Cabinet Distribution, our mission is to equip our customers with the knowledge and resources needed to design the kitchen of their dreams! Whether you need kitchen design services, remodeling tips, or inspiration, we're here to support you every step of the way. We take pride in offering high-quality cabinets made from premium materials at competitive prices. Plus, with our lightning-fast shipping—delivered in three business days—you can kick off your kitchen remodel quickly!
We happily accommodate your dimensions, storage solutions, or requests for unique finishes. Our Free Kitchen Design services are available, and we proudly offer sample cabinet doors for those interested. This ensures you are delighted with your material choices and can create a kitchen that reflects your design style and lifestyle.
Key Takeaways
Designing the perfect kitchen island with seating for large families involves thoughtful layout, functionality, and style consideration. You can create a welcoming space that fits your family's needs by exploring various seating options and configurations.



